Search Constraints
You searched for:
On-site Access Accessible by appointment in the Study Room
Remove constraint On-site Access: Accessible by appointment in the Study RoomSearch Results
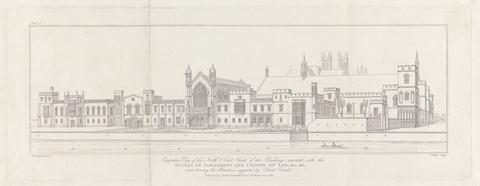
- Date:
- 1827
- Medium:
- Line engraving on slightly textured, medium, white wove paper
- Dimensions:
- Sheet: 6 13/16 × 17 3/16 inches (17.3 × 43.7 cm)
- Collection:
- Prints and Drawings
- Credit Line:
- Yale Center for British Art, Paul Mellon Collection

- Date:
- 1827
- Medium:
- Line engraving on smooth, medium, white wove paper
- Dimensions:
- Sheet: 5 × 15 9/16 inches (12.7 × 39.5 cm)
- Collection:
- Prints and Drawings
- Credit Line:
- Yale Center for British Art, Paul Mellon Collection

- Date:
- 1827
- Medium:
- Line engraving on smooth, medium, white wove paper
- Dimensions:
- Sheet: 5 × 15 5/8 inches (12.7 × 39.7 cm)
- Collection:
- Prints and Drawings
- Credit Line:
- Yale Center for British Art, Paul Mellon Collection
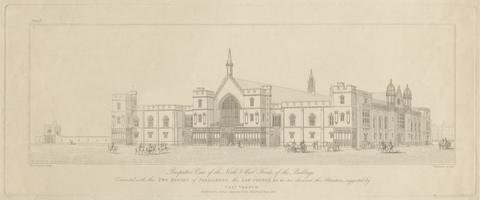
- Dimensions:
- Sheet: 10 15/16 x 16 1/2in. (27.8 x 41.9cm)
- Collection:
- Prints and Drawings
- Credit Line:
- Yale Center for British Art; Gift of Prof. William H. Dunham Jr.

- Date:
- 1827
- Medium:
- Engraving
- Dimensions:
- Sheet: 10 x 8in. (25.4 x 20.3cm)
- Collection:
- Prints and Drawings
- Credit Line:
- Yale Center for British Art, Paul Mellon Collection
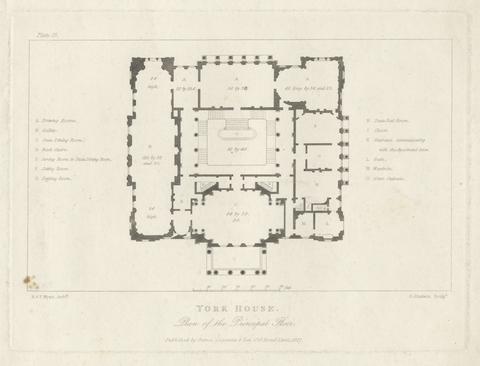
- Date:
- 1827
- Medium:
- Etching on moderately thick, slightly textured, cream wove paper
- Dimensions:
- Sheet: 9 1/16 x 11 5/16 inches (23 x 28.8 cm)
- Collection:
- Prints and Drawings
- Credit Line:
- Yale Center for British Art, Paul Mellon Collection
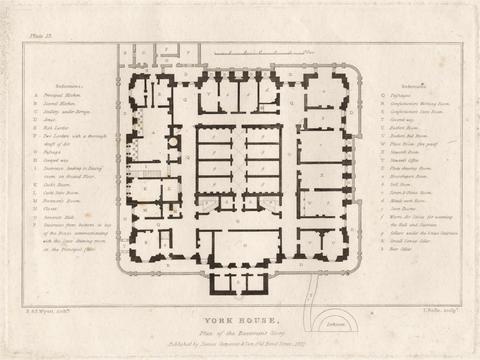
- Date:
- 1827
- Medium:
- Engraving
- Dimensions:
- Sheet: 10 x 8in. (25.4 x 20.3cm)
- Collection:
- Prints and Drawings
- Credit Line:
- Yale Center for British Art, Paul Mellon Collection

- Date:
- 1827
- Medium:
- Engraving
- Dimensions:
- Sheet: 10 x 8in. (25.4 x 20.3cm)
- Collection:
- Prints and Drawings
- Credit Line:
- Yale Center for British Art, Paul Mellon Collection
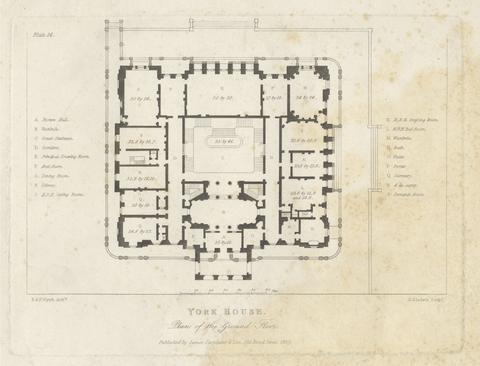
- Date:
- 1827
- Medium:
- Etching on moderately thick, slightly textured, cream wove paper
- Dimensions:
- Sheet: 9 5/16 x 11 5/16 inches (23.7 x 28.7 cm)
- Collection:
- Prints and Drawings
- Credit Line:
- Yale Center for British Art, Paul Mellon Collection
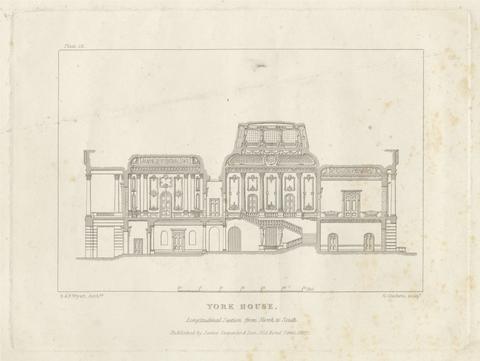
- Date:
- 1827
- Medium:
- Etching on moderately thick, slightly textured, cream wove paper
- Dimensions:
- Sheet: 9 1/2 x 11 9/16 inches (24.2 x 29.4 cm)
- Collection:
- Prints and Drawings
- Credit Line:
- Yale Center for British Art, Paul Mellon Collection