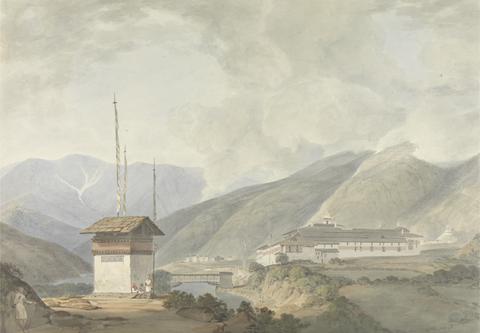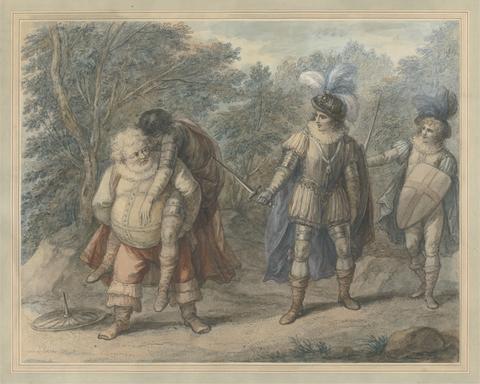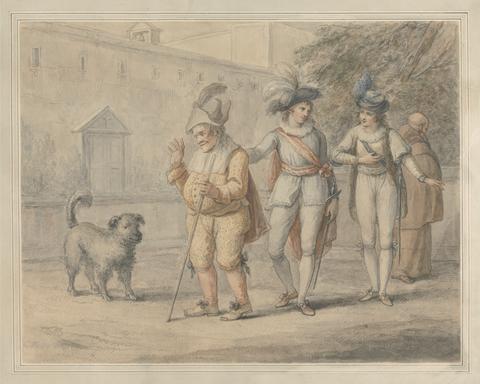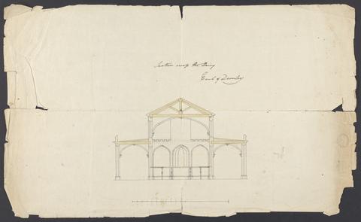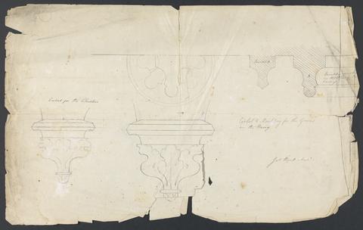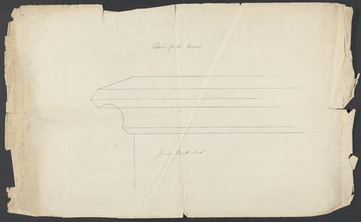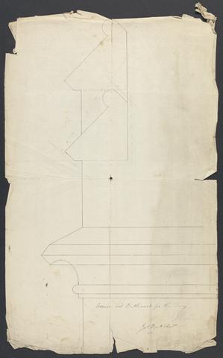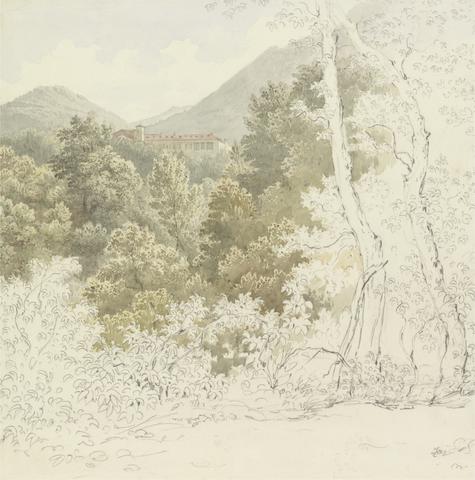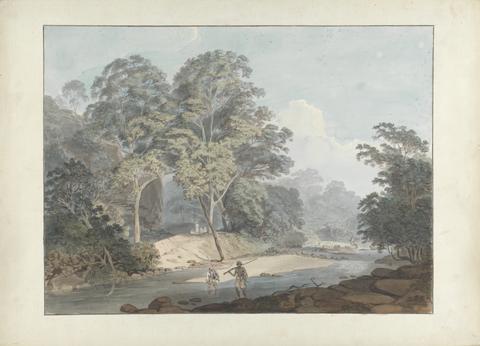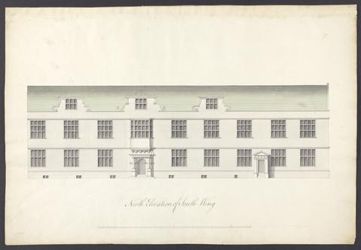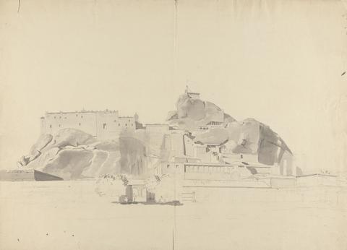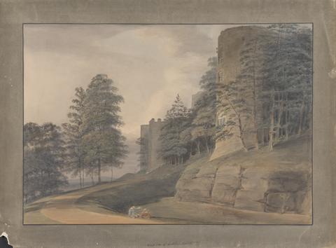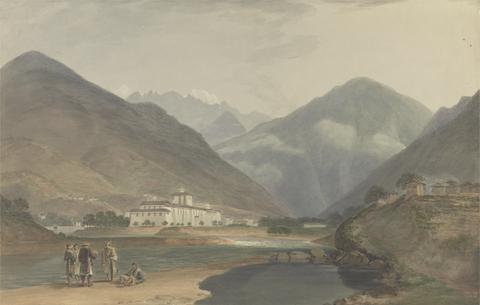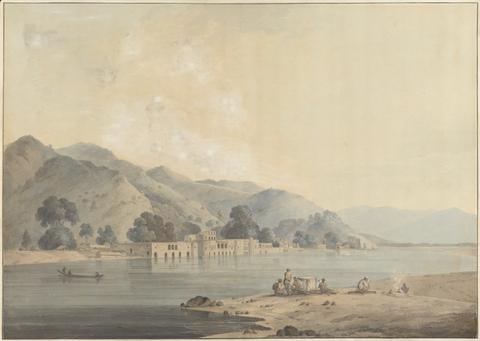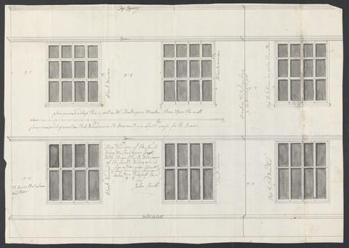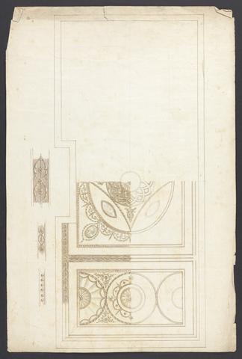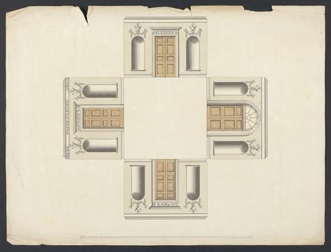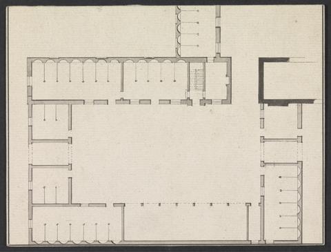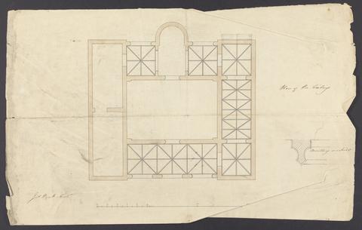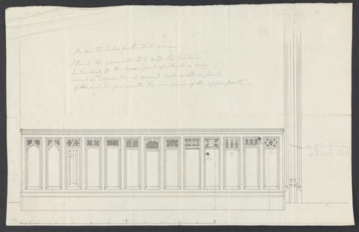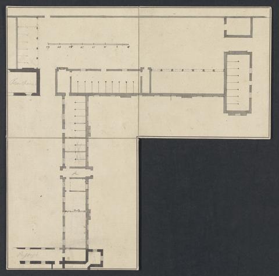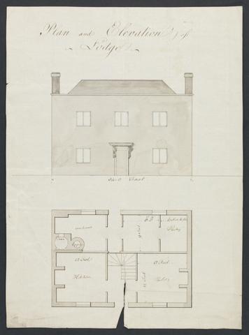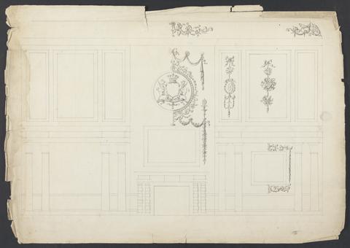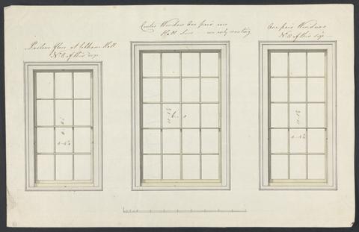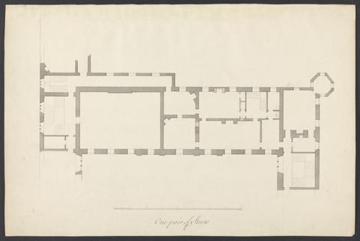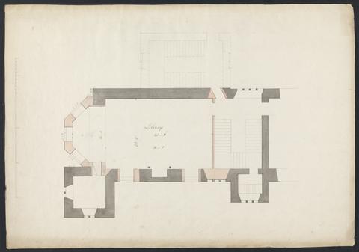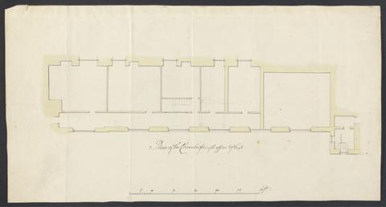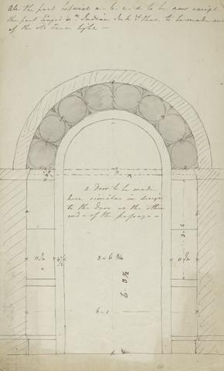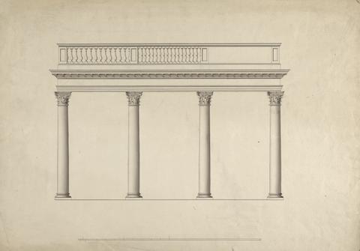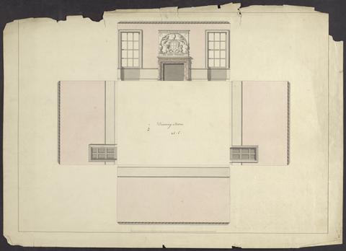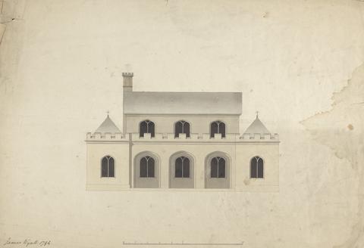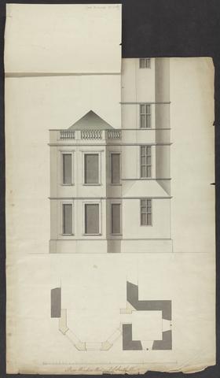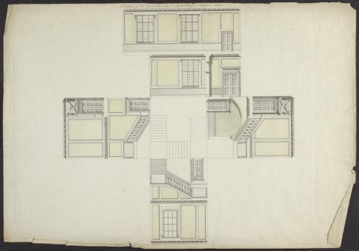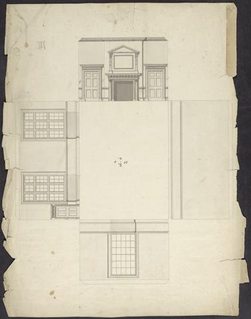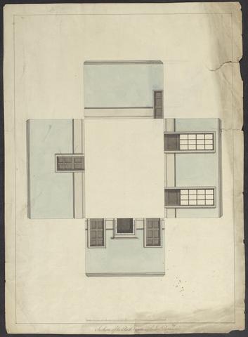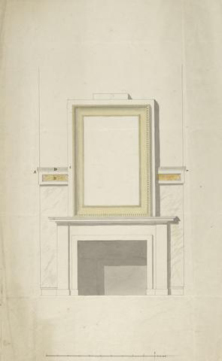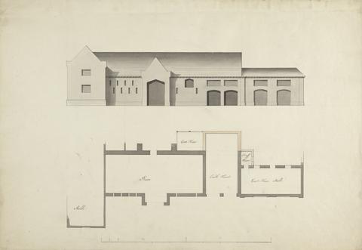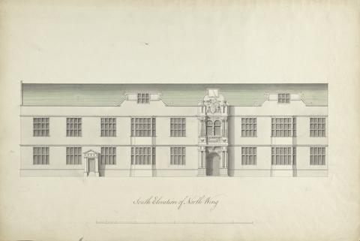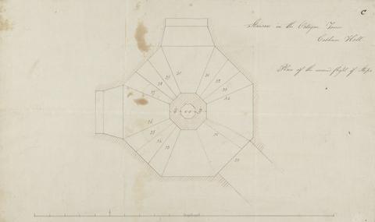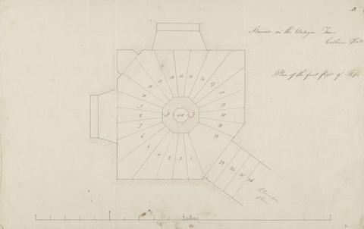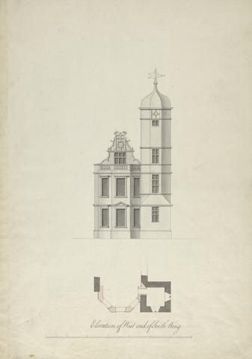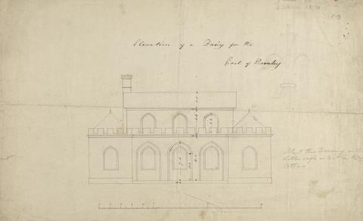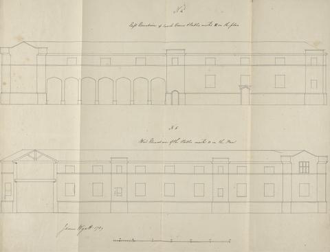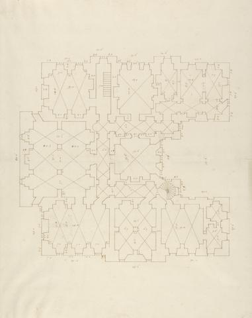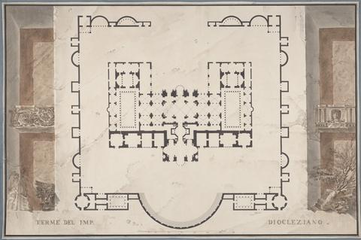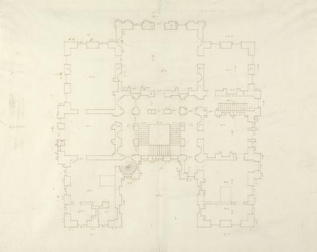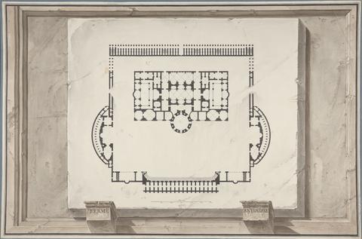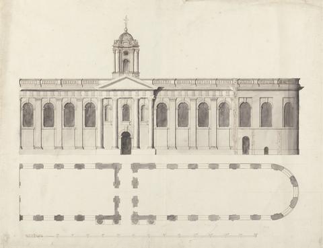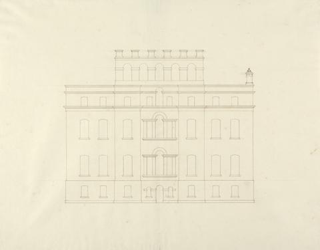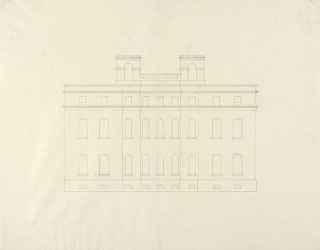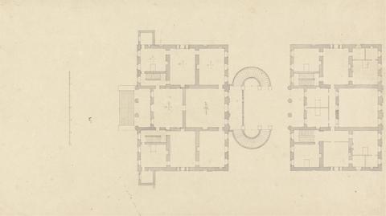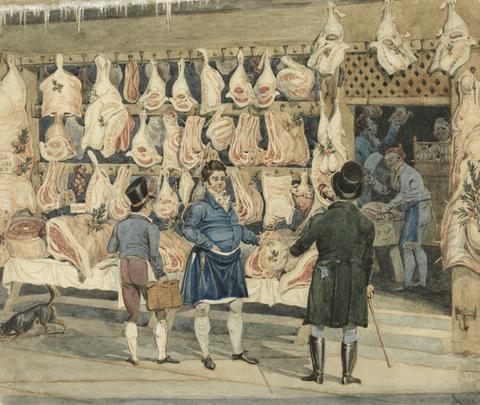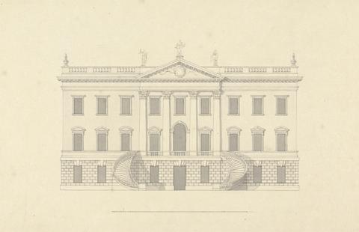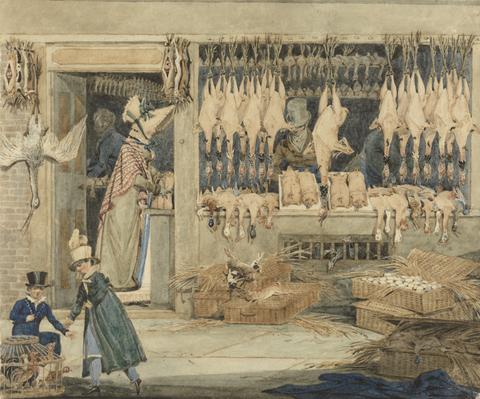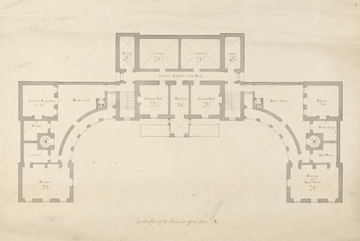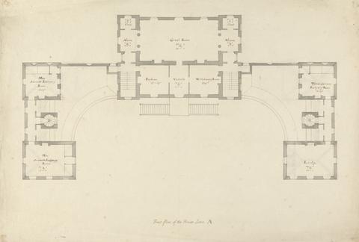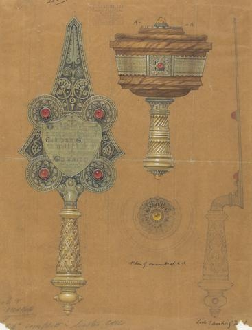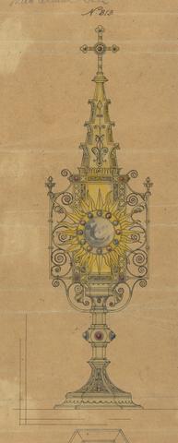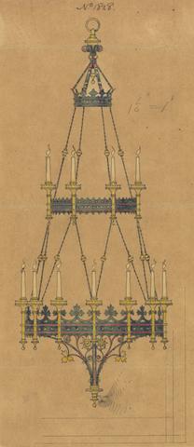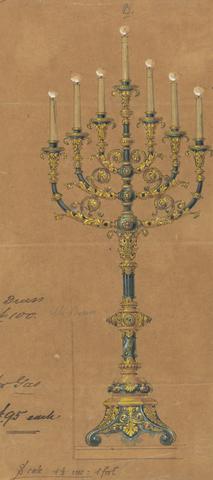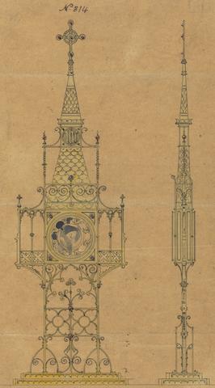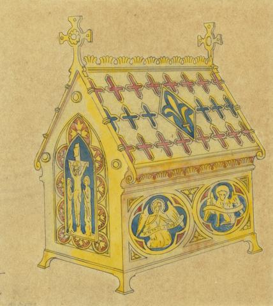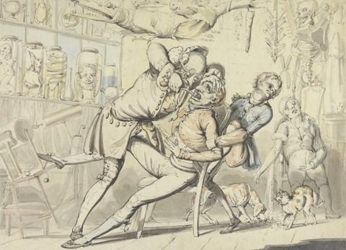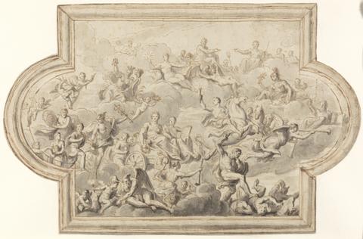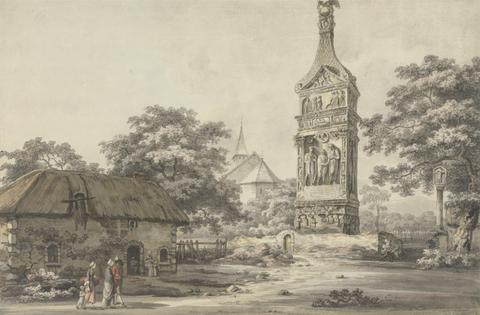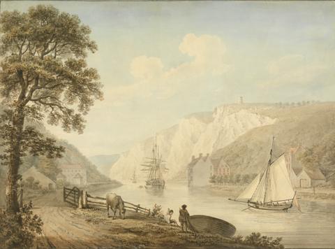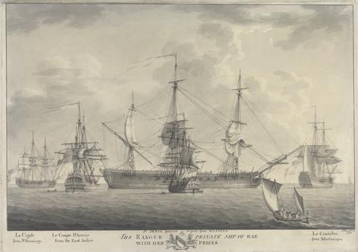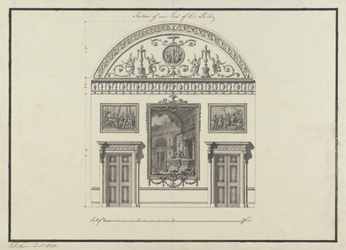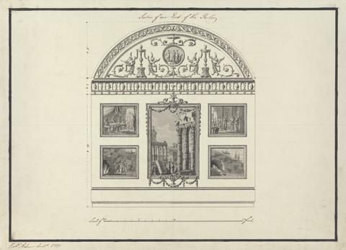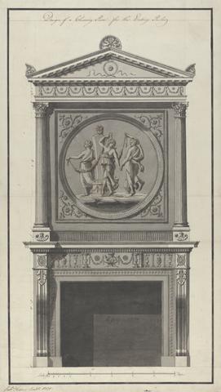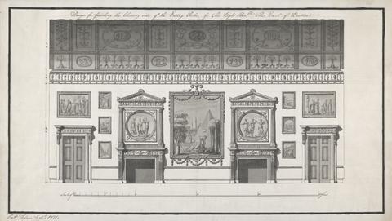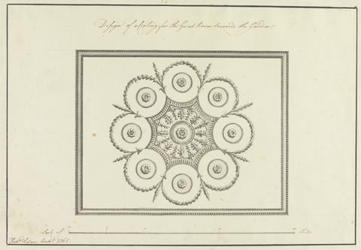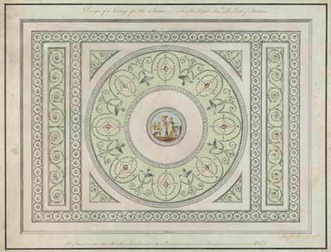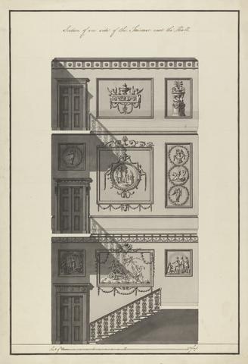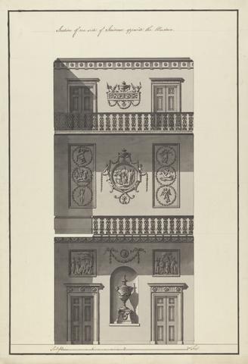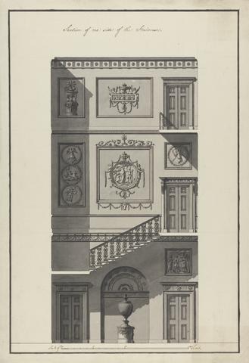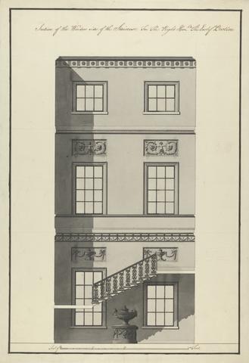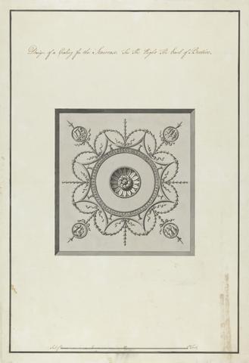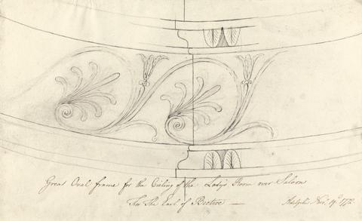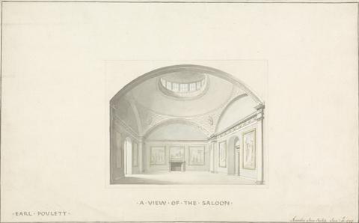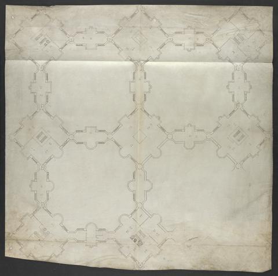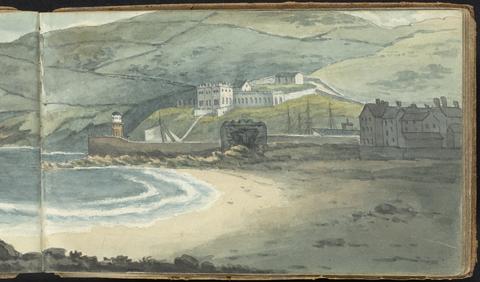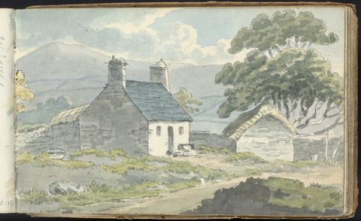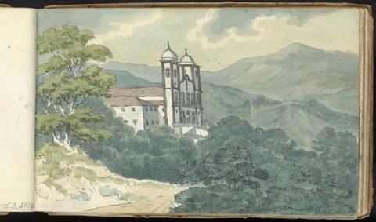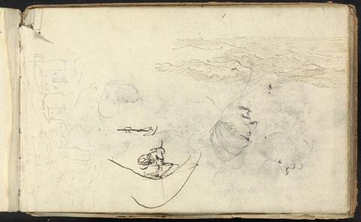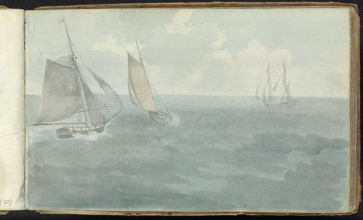YCBA Collections Search
Refine your search
- Lear, Edward, 1812–1888379
- Rowlandson, Thomas, 1756–1827325
- Unknown artist322
- Swinburne, Henry, 1743–1803159
- Wyatt, James, 1746–1813131
- Smith, Charles Hamilton, 1776–1859110
- Haydon, Benjamin Robert, 1786–1846106
- Smirke the Younger, Robert, Sir, 1781–186786
- Smirke, Robert, 1752–184573
- Pugin, Augustus Welby Northmore, 1812–185271
- Davis, Samuel, 1760–181970
- Pugin, Augustus Charles, 1762–183269
- Wyatville, Jeffry, Sir, 1776–184068
- Gilpin, William, 1724–180465
- Hoare, Richard Colt, Sir, 1758–183861
- Sandby, Paul, 1731–180959
- Howitt, Samuel, 1756–182251
- Reynolds, Joshua, Sir, 1723–179251
- Weld, Isaac, 1774–185651
- Gwin, James, 1700–176948
- more Creator »
- Available3,864
- Unavailable337
- Collection of Sketches by Henry Swinburne159
- Original Sketches of Animals & etc.138
- Studies of, 167 Drawings, and 1 Print, for Oil Paintings, by Benjamin R. Haydon103
- A Collection of Continental Drawings, From a Set of Four Sketchbooks, 1802-180485
- [One from a volume of 66] "Views Drawn from Nature in the Neighborhood of Rome and Abruzzo etc. By Sir Richard Colt Hoare Bart. In the Years 1786 to 1790"57
- Album of Original Sketches by Sir Joshua Reynolds50
- Desseins Originaux des Attitudes Continuée dans L'École des Armes48
- Robert & Mary Smirke's Illustrated Sketches to Shakespeare41
- Watercolor Sketches, Egypt, 186738
- Smirke [Shakespeare] Album27
- [One of] Sixty-seven sheets of elevations, ground plans, and ornamentation from several Gothic structures. One loose drawing.22
- A Comparative Anatomical Exposition of the Structure of the Human Body with that of a Tiger and a Common Fowl19
- Drawings to Illusrate the Life of Hogarth18
- Album of Trinidad17
- Porfolio of Sixteen Designs after Greek Vases16
- Bound Volume of 15, Original Water Colour Drawings, by Thomas Rowlandson15
- Designs made for the Right Honorable the Earl Gower for his Seat at Lilleshall, 182614
- Piante e Alzate di Diverse Fabbriche13
- An Album of 17 Views of Erlestoke House, Park and Surroundings10
- A Collection of 13 Rococo Designs for Furniture and Ornamental Work9
- more Collective Title »
- pen[remove]4,201
- graphite3,248
- wove paper2,602
- brown ink2,332
- watercolor2,273
- black ink1,855
- laid paper1,741
- gray ink856
- gray wash800
- gouache499
- brown wash436
- red ink204
- white gouache123
- scratching out85
- ink76
- wash69
- gum arabic56
- black wash52
- black chalk43
- red chalk28
- more Medium »
Current results range from 0 to 110
- Unknown 13
Current results range from 0 to 205
- Unknown 14
- architectural subject1,452
- landscape1,195
- genre subject665
- figure study352
- animal art328
- marine art317
- sporting art271
- cityscape195
- religious and mythological subject108
- portrait97
- military art96
- literary theme85
- historical subject50
- still life32
- botanical subject22
- anatomical study13
- cartographic material9
- abstract art8
- architectural subject1,257
- landscape942
- trees576
- genre subject540
- men530
- river352
- animal art289
- sky277
- figure study276
- water272
- women265
- horses (animals)254
- man232
- windows202
- sporting art198
- buildings189
- woman189
- boats166
- figures162
- marine art160
- more Subject Terms »
- United Kingdom592
- England566
- Europe466
- Africa254
- Egypt195
- Nile179
- London139
- Kent138
- Italy113
- Cobham109
- Cobham Hall108
- Nubia73
- Greater London51
- Rome47
- Ireland46
- Levant44
- Upper Egypt42
- Headfort House40
- Kells40
- Scotland40
- more Associated Places »
- Shakespeare, William (1564–1616), playwright and poet94
- William Hogarth16
- Cupid8
- Sir John Falstaff7
- Apollo6
- Jesus5
- Jesus Christ (7–2 BC/BCE to 30–36 AD/CE)5
- The Virgin Mary5
- Vanbrugh, Sir John (1664–1726), playwright and architect5
- Bacchus3
- Diana3
- Macbeth (character in The Tragedy of Macbeth)3
- Malvolio (character in Twelfth Night)3
- Miranda (character in The Tempest)3
- Moses3
- Prospero (character in The Tempest)3
- Zeus3
- saints3
- Actaeon2
- Andromeda2
- more Associated People »
- Rowlandson Drawings from the Paul Mellon Collection (Royal Academy of Arts, 1978-03-04 - 1978-05-28)102
- Rowlandson Drawings from the Paul Mellon Collection (Yale Center for British Art, 1977-11-16 - 1978-01-15)102
- Edward Lear and the Art of Travel (Yale Center for British Art, 2000-09-20 - 2001-01-14)98
- Shakespeare and British Art (Yale Center for British Art, 1981-04-23 - 1981-07-05)40
- The Line of Beauty : British Drawings and Watercolors of the Eighteenth Century (Yale Center for British Art, 2001-05-19 - 2001-08-05)36
- Thomas Girtin (Yale Center for British Art, 1986-01-21 - 1986-03-30)36
- Thomas Rowlandson from the Paul Mellon Collection (National Sporting Library and Museum, 2005-04-14 - 2005-06-10)33
- Great British Watercolors from the Paul Mellon Collection at the Yale Center for British Art (The State Hermitage Museum, 2007-10-23 - 2008-01-13)32
- Great British Watercolors from the Paul Mellon Collection at the Yale Center for British Art (Virginia Museum of Fine Arts, 2007-07-11 - 2007-09-30)32
- Great British Watercolors from the Paul Mellon Collection at the Yale Center for British Art (Yale Center for British Art, 2008-06-09 - 2008-08-17)32
- The Art of Paul Sandby (Yale Center for British Art, 1985-04-10 - 1985-06-23)30
- British Architectural Drawings (Yale Center for British Art) (Yale Center for British Art, 1982-04-21 - 1982-05-30)29
- Edward Lear, Moment to Moment (IKON Gallery, 2022-09-09 - 2022-11-13)27
- Pleasures and Pastimes (Yale Center for British Art, 1990-02-21 - 1990-04-29)27
- English Landscape (Paul Mellon Collection) 1630-1850 (Yale Center for British Art, 1977-04-19 - 1977-07-17)25
- Paul Mellon's Legacy : A Passion for British Art (Yale Center for British Art, 2007-04-18 - 2007-07-29)24
- Works of Splendor and Imagination - The Exhibition Watercolor 1770-1870 (Yale Center for British Art, 1981-09-16 - 1981-11-22)24
- Connections (Yale Center for British Art, 2011-05-26 - 2011-09-11)23
- Roads to Rails - Revolution in British Transport (Yale Center for British Art, 1992-04-15 - 1992-06-28)22
- British Watercolors - Drawings of the 18th and 19th Centuries from the Yale Center for British Art (Blaffer Gallery, University of Houston, 1985-04 - 1986-08)20
- more Exhibition History »
- Yale Center for British Art, Paul Mellon Collection3,389
- Yale Center for British Art, Gift of Donald C. Gallup, Yale BA 1934, PhD 1939331
- Yale Center for British Art, Paul Mellon Fund121
- Yale Center for British Art, Yale Art Gallery Collection64
- Yale Center for British Art, Gift of Arthur Weyhe62
- Yale Center for British Art, Bequest of Joseph F. McCrindle, Yale LLB 194855
- Yale Center for British Art, Gift of Paul Mellon in memory of Dudley Snelgrove21
- Yale Center for British Art, Gift of George E. Dix, B.A. 1934, M.A. 194215
- Yale Center for British Art, The U Collection. In appreciation of Choh Shiu and Man Foo U, loving parents, and Dorothea and Frank Cockett, dear friends15
- Yale Center for British Art, The William K. Rose and Eugene A. Carroll Collection12
- Yale Center for British Art, Yale Art Gallery Collection, Gift of Mr. and Mrs. J. Richardson Dilworth, B.A. 193811
- Yale Center for British Art, Transfer from the Yale University Library and the Yale University Art Gallery10
- Yale Center for British Art, Yale Art Gallery Collection, Gift of Mr. and Mrs. J. Richardson Dilworth10
- Yale Center for British Art, Gift of Charles and E. Jennifer Monaghan9
- Yale Center for British Art, Gift of George E. Dix, Yale BA 1934, MA 19426
- Yale Center for British Art, Gift of Michael D. Coe, Yale MAH 19684
- Yale Center for British Art, Gift of Thomas B. Stevenson4
- Yale Center for British Art, Bequest of Elizabeth S. Tower3
- Yale Center for British Art, Gift of Edward Porter Street, Jr., Yale BE 1945W3
- Yale Center for British Art, Gift of John Russell3
- more Credit Line »
