Search Constraints
You searched for:
Medium gray wash
Remove constraint Medium: gray washSubject Terms floor plan
Remove constraint Subject Terms: floor planSearch Results
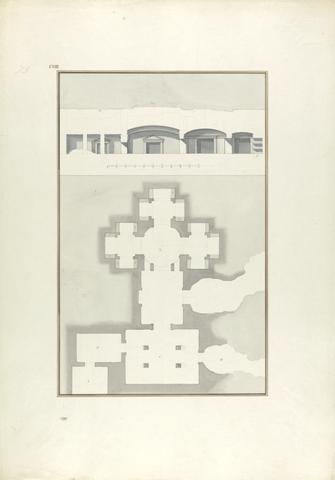
- Date:
- ca. 1750
- Medium:
- Black and brown ink with gray wash over graphite on moderately thick, moderately textured, beige laid paper
- Dimensions:
- Sheet: 21 1/4 x 15 inches (54 x 38.1 cm)
- Collection:
- Prints and Drawings
- Credit Line:
- Yale Center for British Art, Paul Mellon Collection
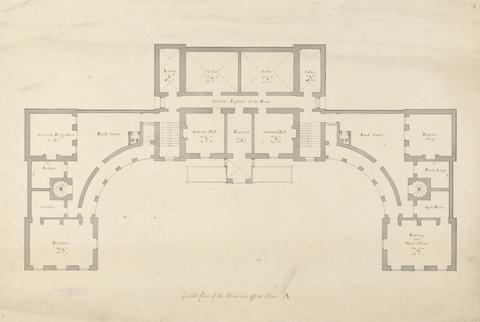
- Date:
- between 1732 and 1739
- Medium:
- Graphite, pen and black ink and gray wash on medium, slightly textured, beige laid paper
- Dimensions:
- Sheet: 12 3/8 x 18 3/16 inches (31.4 x 46.2 cm)
- Collection:
- Prints and Drawings
- Credit Line:
- Yale Center for British Art, Paul Mellon Collection
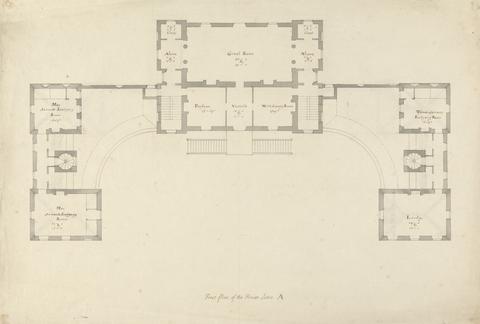
- Date:
- between 1732 and 1739
- Medium:
- Pen and black ink with gray wash over graphite on medium, slightly textured, beige laid paper
- Dimensions:
- Sheet: 12 5/8 x 18 1/2 inches (32.1 x 47 cm)
- Collection:
- Prints and Drawings
- Credit Line:
- Yale Center for British Art, Paul Mellon Collection
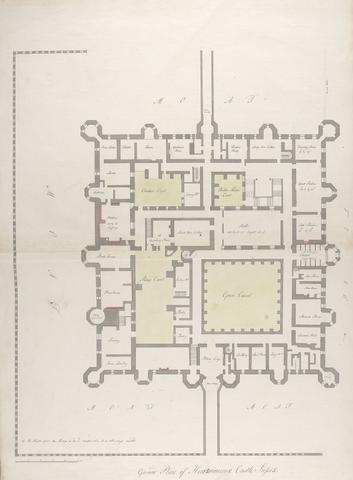
- Date:
- undated
- Medium:
- Graphite, pen and black ink and watercolor on moderately thick, moderately textured, cream laid paper
- Dimensions:
- Sheet: 25 1/4 x 34 5/8 inches (64.1 x 87.9 cm)
- Collection:
- Prints and Drawings
- Credit Line:
- Yale Center for British Art, Paul Mellon Collection
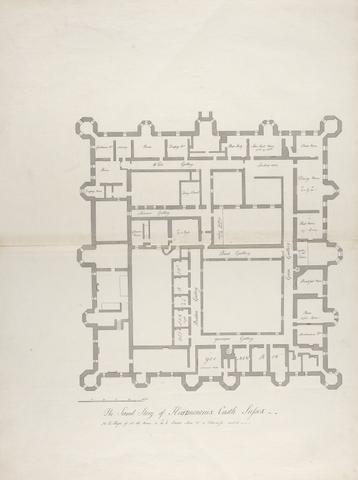
- Date:
- undated
- Medium:
- Graphite, pen and black ink and watercolor on moderately thick, moderately textured, cream laid paper
- Dimensions:
- Sheet: 25 1/4 x 34 1/2in. (64.1 x 87.6cm)
- Collection:
- Prints and Drawings
- Credit Line:
- Yale Center for British Art, Paul Mellon Collection
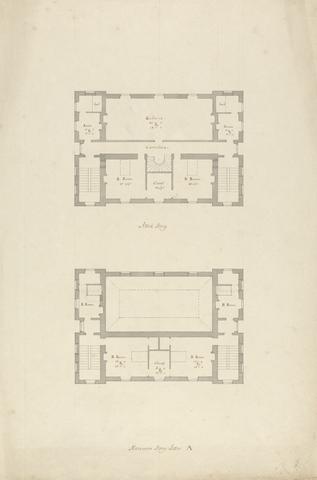
- Date:
- between 1732 and 1739
- Medium:
- Graphite, pen and black ink and gray wash on medium, slightly textured, beige laid paper
- Dimensions:
- Sheet: 18 7/16 x 12 7/16 inches (46.8 x 31.6 cm)
- Collection:
- Prints and Drawings
- Credit Line:
- Yale Center for British Art, Paul Mellon Collection

- Date:
- between 1732 and 1739
- Medium:
- Graphite, pen and black ink and gray wash on medium, slightly textured, cream laid paper
- Dimensions:
- Sheet: 17 5/8 x 24 1/8 inches (44.8 x 61.3 cm)
- Collection:
- Prints and Drawings
- Credit Line:
- Yale Center for British Art, Paul Mellon Collection
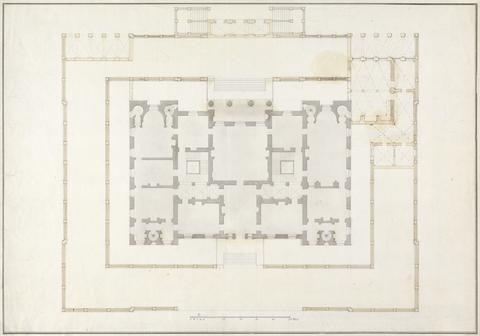
- Date:
- undated
- Medium:
- Pen and black ink with gray and brown wash on medium, moderately textured, cream laid paper
- Dimensions:
- Sheet: 14 3/8 x 20 3/8 inches (36.5 x 51.8 cm)
- Collection:
- Prints and Drawings
- Credit Line:
- Yale Center for British Art, Paul Mellon Collection
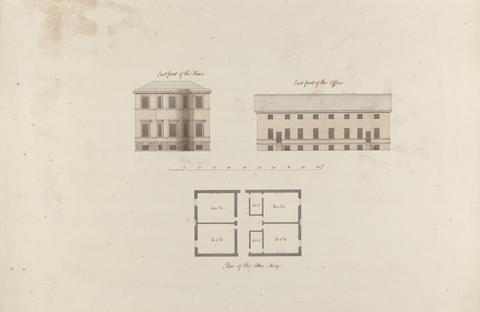
- Date:
- 1765
- Medium:
- Gray and brown wash with pen and brown and black ink over graphite on moderately thick, moderately textured, cream laid paper
- Dimensions:
- Sheet: 15 15/16 x 24 5/16 inches (40.5 x 61.8 cm)
- Collection:
- Prints and Drawings
- Credit Line:
- Yale Center for British Art, Paul Mellon Collection
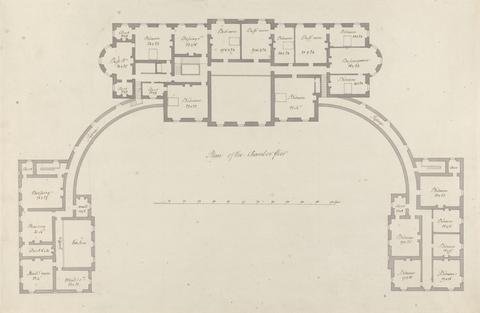
- Date:
- 1765
- Medium:
- Gray wash with pen and brown and black ink over graphite on moderately thick, moderately textured, cream laid paper
- Dimensions:
- Sheet: 15 15/16 x 24 3/8 inches (40.5 x 61.9 cm)
- Collection:
- Prints and Drawings
- Credit Line:
- Yale Center for British Art, Paul Mellon Collection
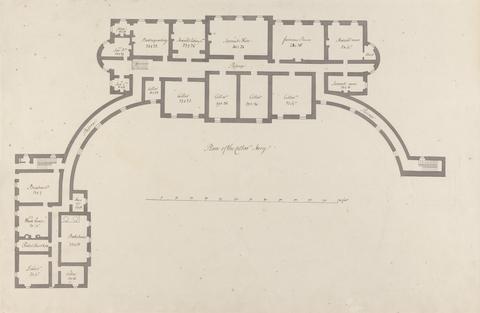
- Date:
- 1765
- Medium:
- Gray wash with pen and brown and black ink over graphite on moderately thick, moderately textured, cream laid paper
- Dimensions:
- Sheet: 16 x 24 7/16 inches (40.6 x 62 cm)
- Collection:
- Prints and Drawings
- Credit Line:
- Yale Center for British Art, Paul Mellon Collection
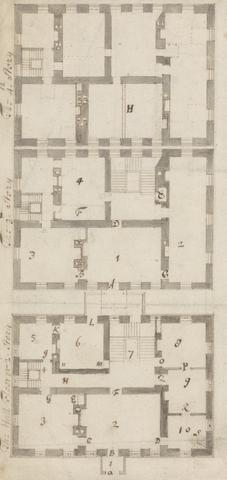
- Date:
- undated
- Medium:
- Graphite, pen and brown ink with gray wash on moderately thick, slightly textured, beige laid paper
- Dimensions:
- Sheet: 9 1/2 x 4 5/8 inches (24.1 x 11.7 cm)
- Collection:
- Prints and Drawings
- Credit Line:
- Yale Center for British Art, Paul Mellon Collection
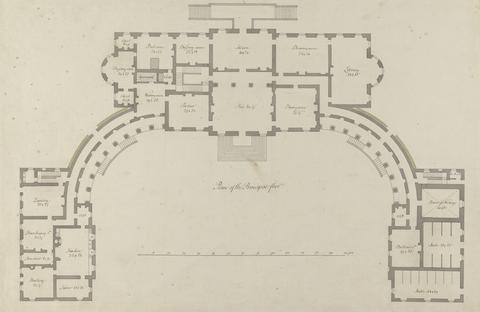
- Date:
- ca. 1765
- Medium:
- Graphite, gray wash, watercolor and pen and black and brown ink on moderately thick, moderately textured, cream laid paper
- Dimensions:
- Sheet: 15 15/16 x 24 3/8 inches (40.5 x 61.9 cm)
- Collection:
- Prints and Drawings
- Credit Line:
- Yale Center for British Art, Paul Mellon Collection
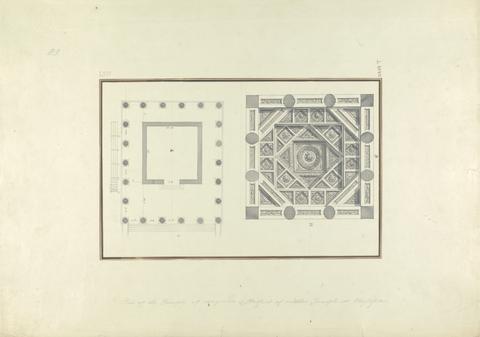
- Date:
- ca. 1750
- Medium:
- Black ink with gray wash over graphite on moderately thick, moderately textured, beige laid paper
- Dimensions:
- Sheet: 14 13/16 x 21 1/4 inches (37.6 x 54 cm)
- Collection:
- Prints and Drawings
- Credit Line:
- Yale Center for British Art, Paul Mellon Collection
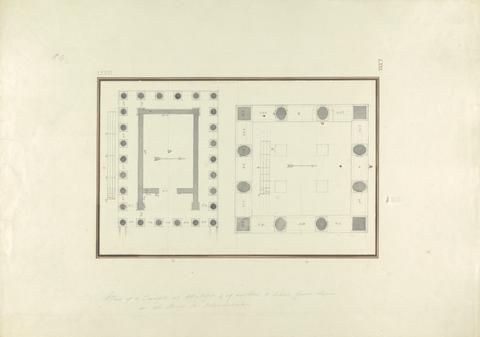
- Date:
- ca. 1750
- Medium:
- Black ink with gray wash over graphite on moderately thick, moderately textured, beige laid paper
- Dimensions:
- Sheet: 14 7/8 x 21 1/4 inches (37.8 x 54 cm)
- Collection:
- Prints and Drawings
- Credit Line:
- Yale Center for British Art, Paul Mellon Collection