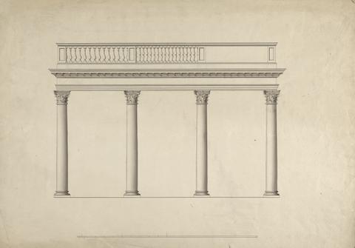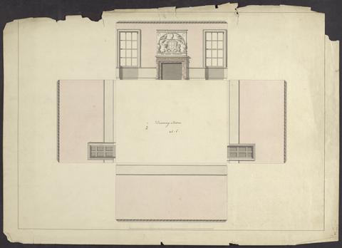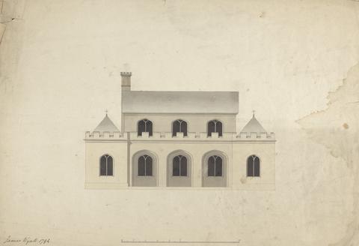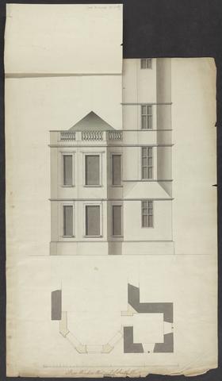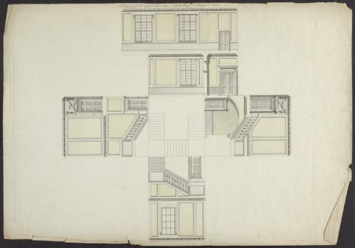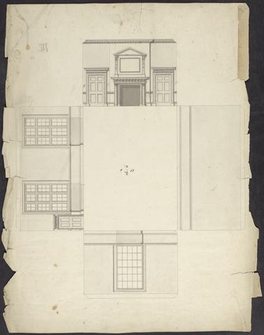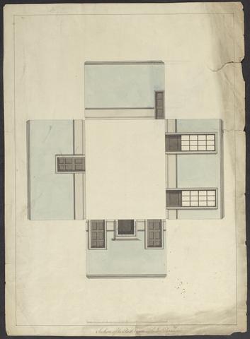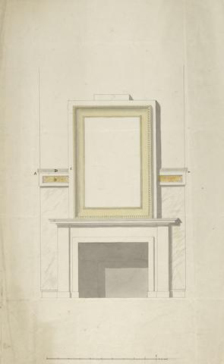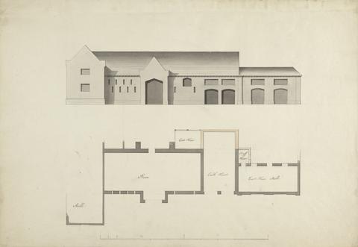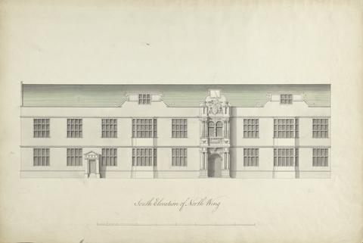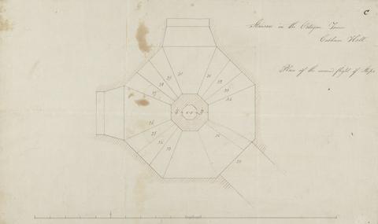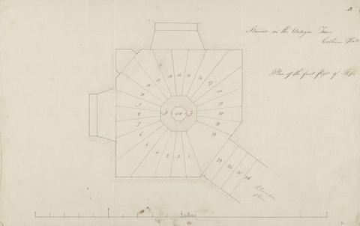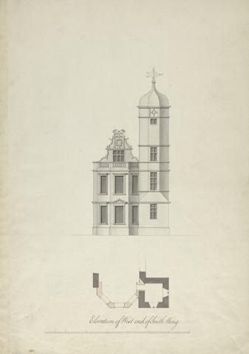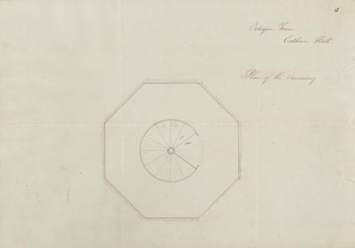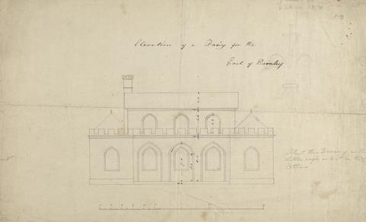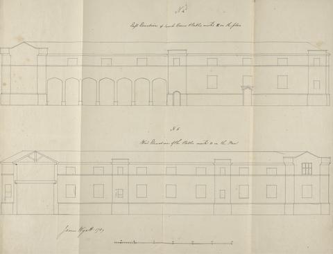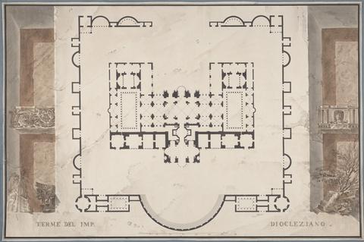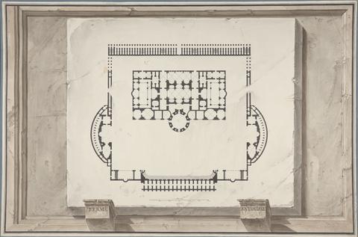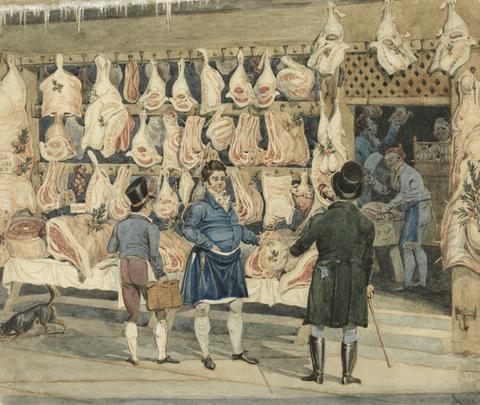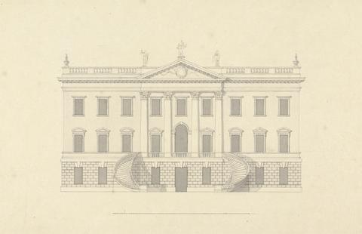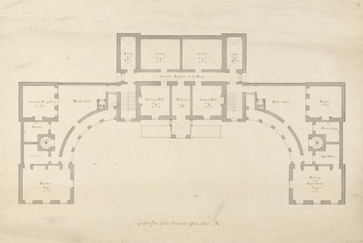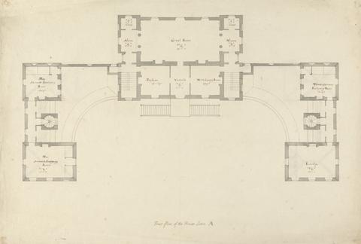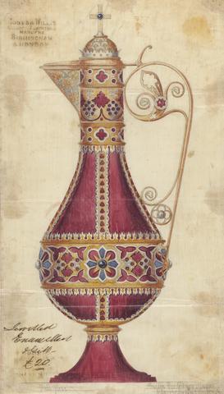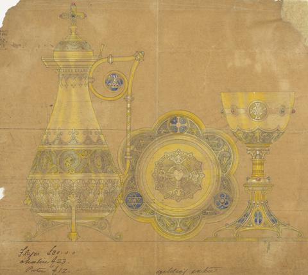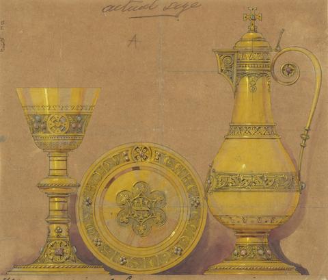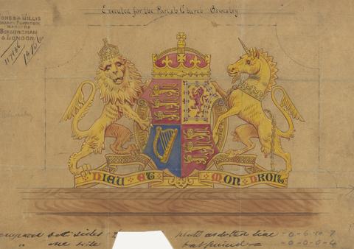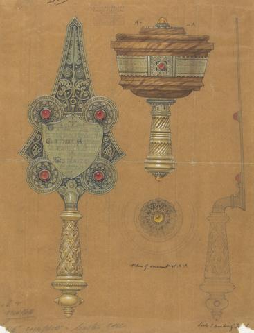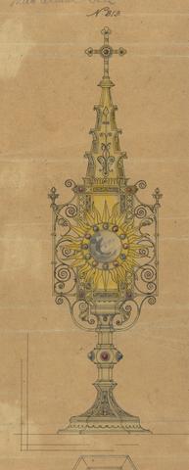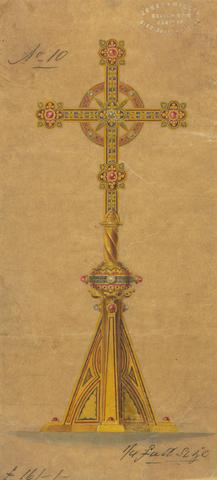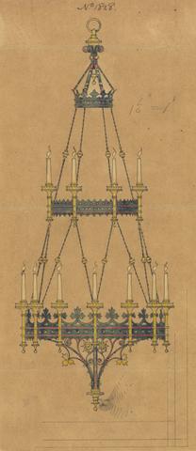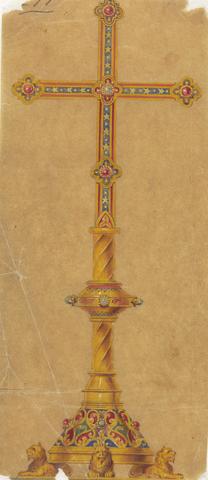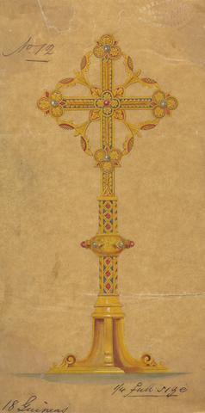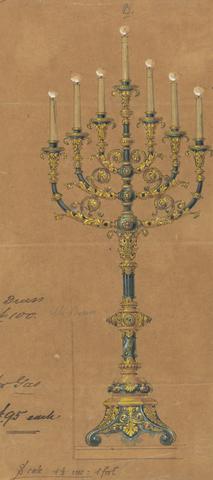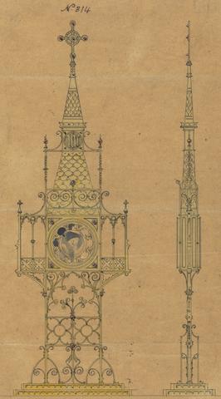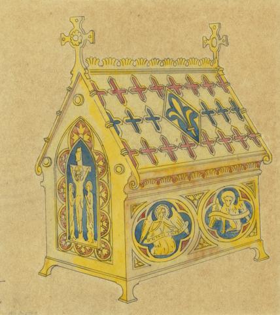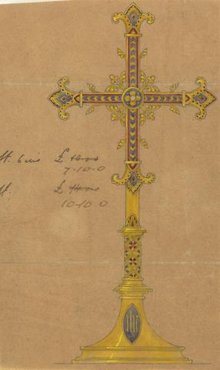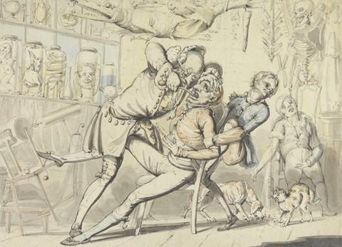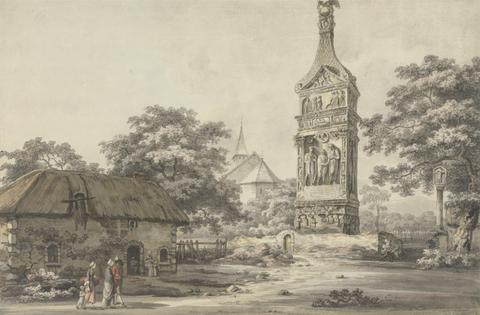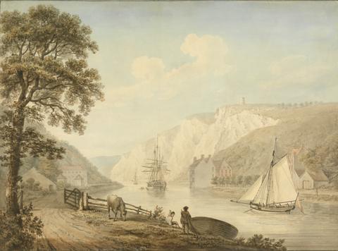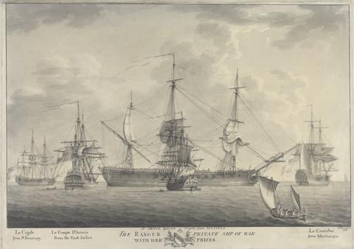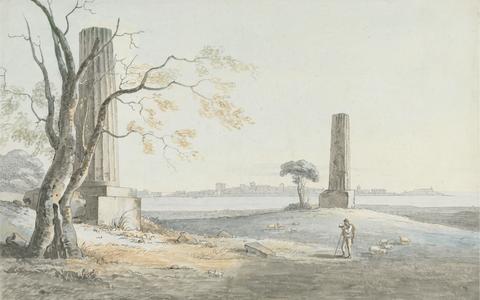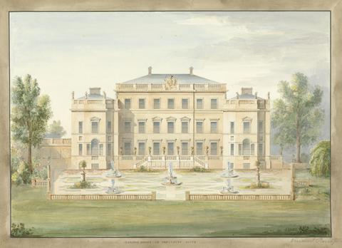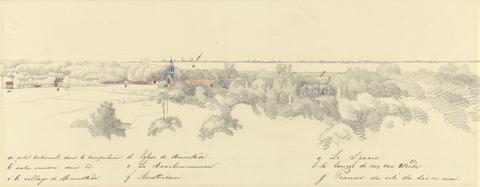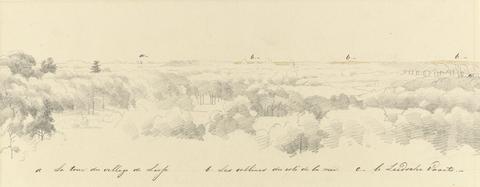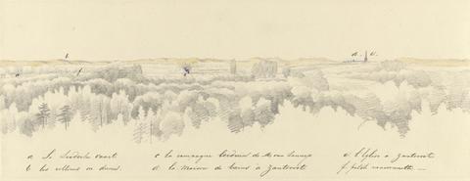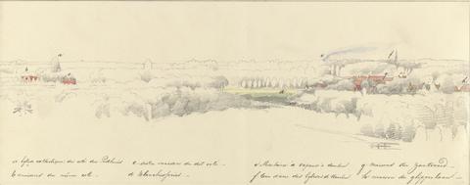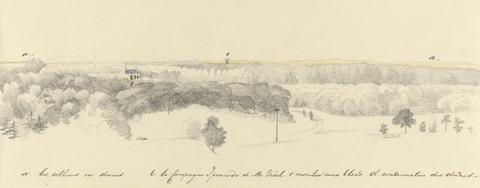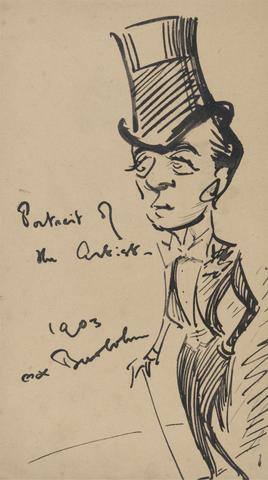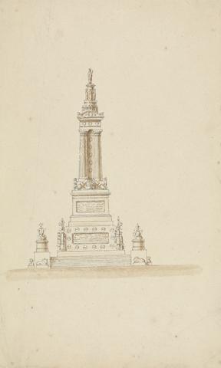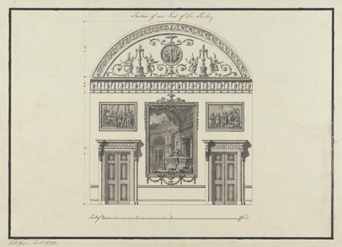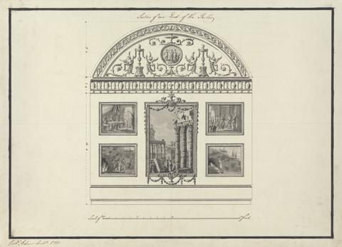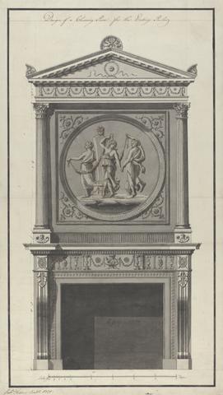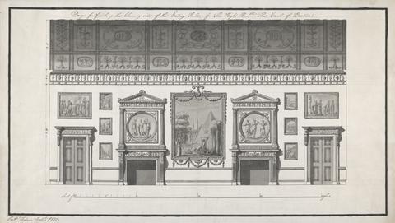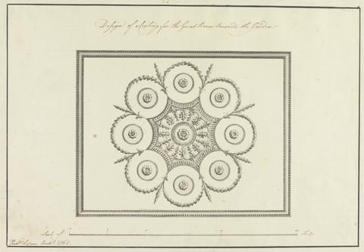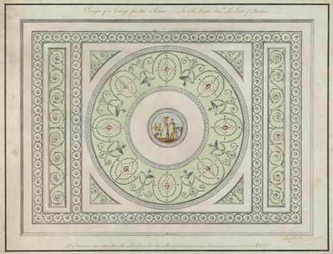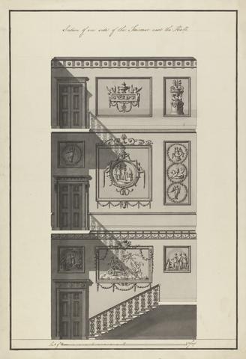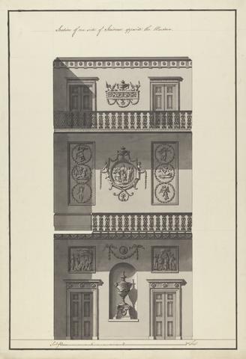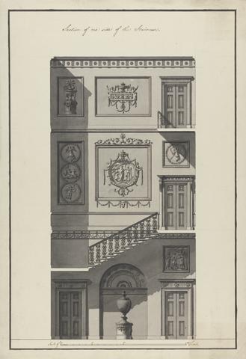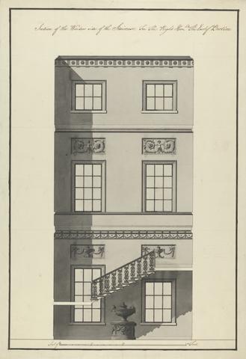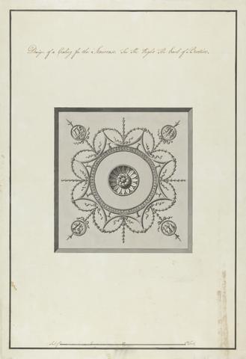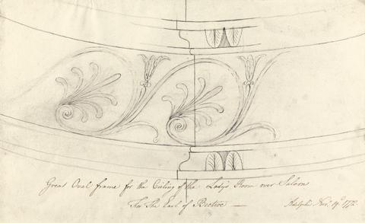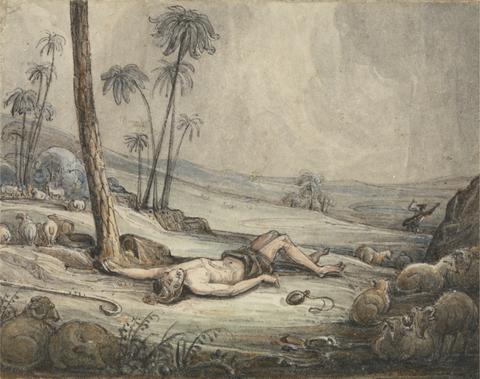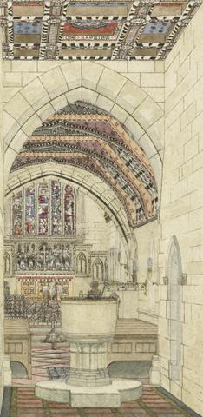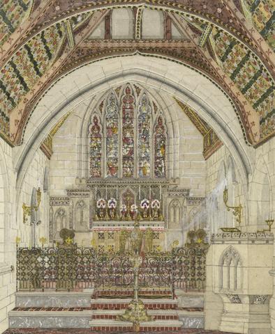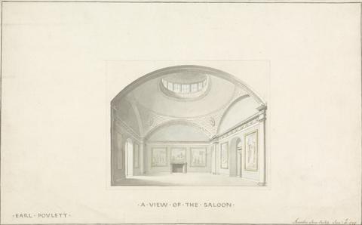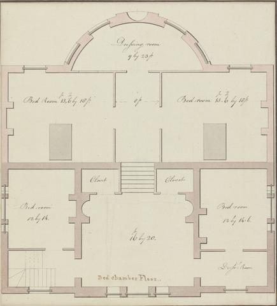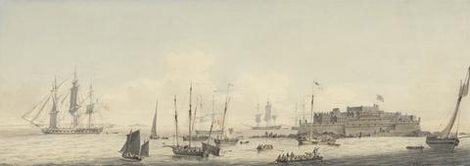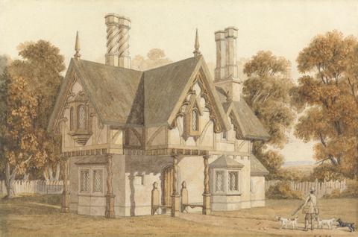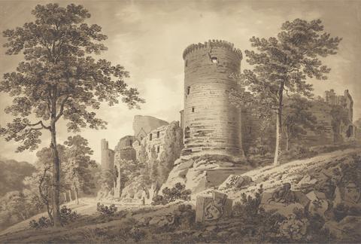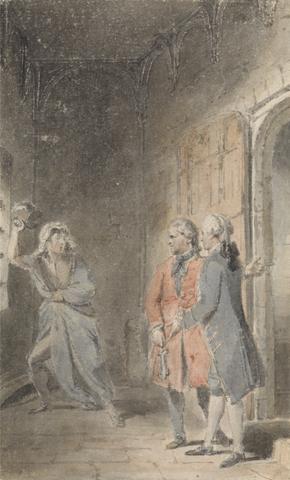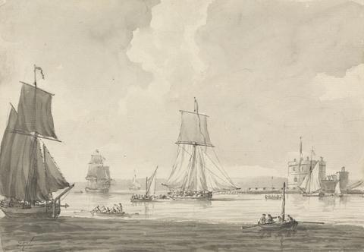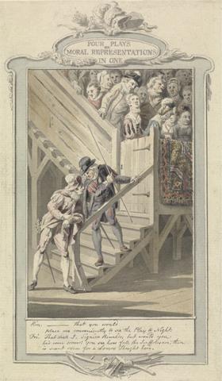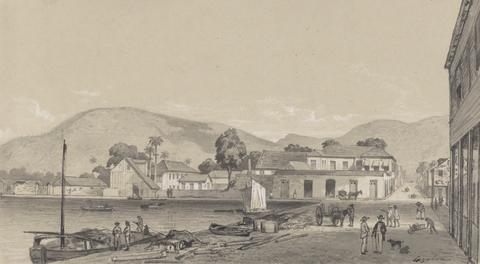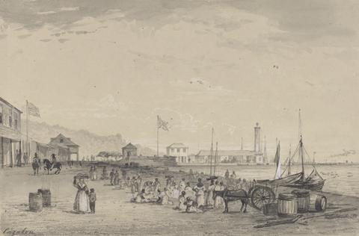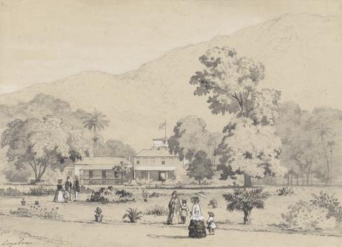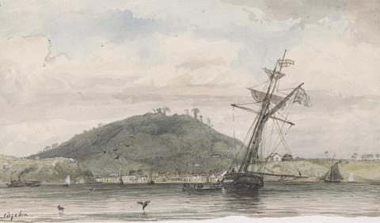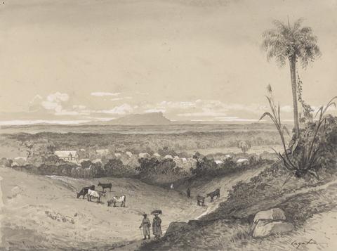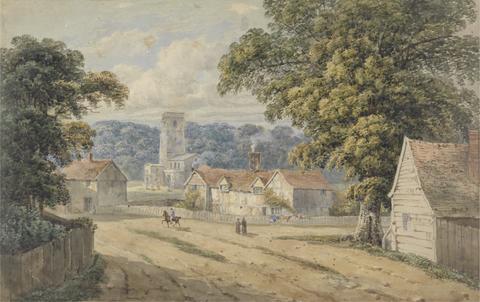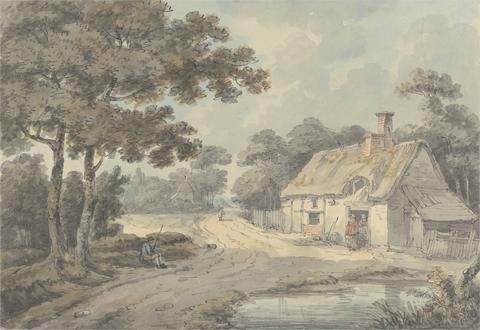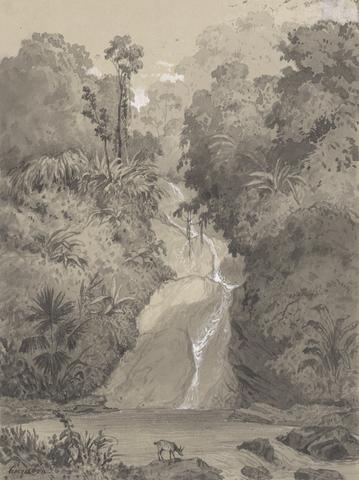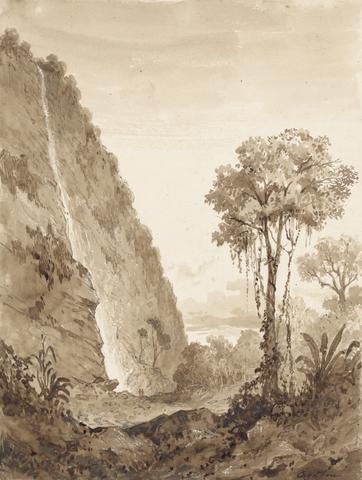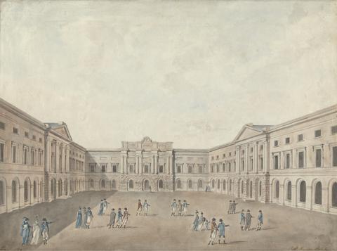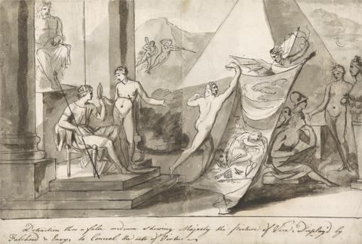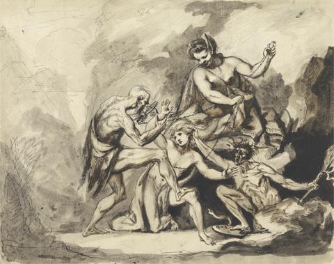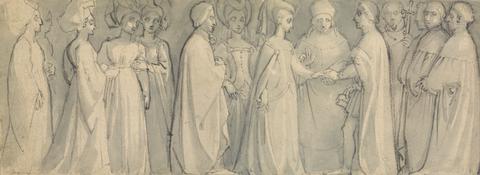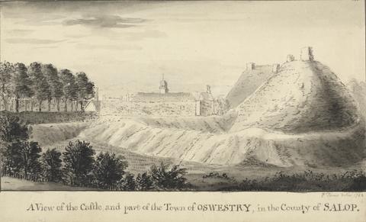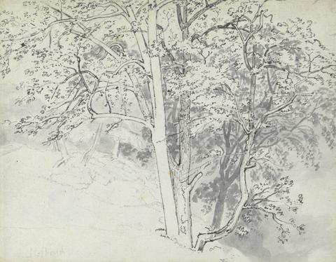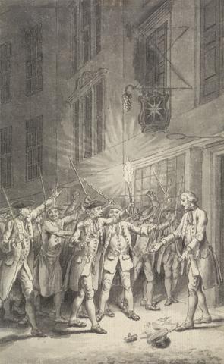YCBA Collections Search
Refine your search
- Unknown artist488
- Lysons, Daniel, 1762–1834294
- Blake, William, 1757–1827255
- Rowlandson, Thomas, 1756–1827255
- Romney, George, 1734–1802158
- Bruce, James, 1730–1794128
- Wyatt, James, 1746–1813124
- Buckler, John FSA, 1770–1851113
- Buckler, John Chessell, 1793–1894110
- Daniell, William, 1769–1837109
- Wyatville, Jeffry, Sir, 1776–1840102
- Borra, Giovanni Battista, 1713–177092
- Tambat, Gangaram Chintaman, active 1790s72
- Street, George Edmund, 1824–188171
- Burney, Edward Francis, 1760–184867
- Howitt, Samuel, 1756–182267
- Mabon, Robert, died 179863
- Pugin, Augustus Welby Northmore, 1812–185263
- Pugin, Augustus Charles, 1762–183262
- Hope, Henry Phillip, active 1799–181858
- more Creator »
- Available4,654
- Unavailable461
- The Environs of London281
- Rowlandson's Sketches: Album of 150 Drawings144
- Italian Sketchbook129
- Castellated and Domestic Architecture of England and Wales from the 11th Century to the 19th, Vol. 2, Drawn by J. Buckler, F.S.A. & J.C. Buckler for T. L. Parker, Esqr.109
- A Voyage Round Great Britain104
- Jerusalem: The Emanation of The Giant Albion, Bentley Copy E100
- Original Sketches of Animals & etc.58
- The Poems of Thomas Gray58
- Fifty-five Ornamental Designs53
- Desseins Originaux des Attitudes Continuée dans L'École des Armes48
- A Collection of Surveys of Scottish Estates of the Earl of Selkirk40
- Political Sketches30
- Picturesque Views with an Historical Account of the Inns of Court in London and Westminster29
- Collection of Sketches by Henry Swinburne27
- A Collection of Continental Drawings, From a Set of Four Sketchbooks, 1802-180426
- Illustrations of the Book of Job21
- [One of] Sixty-seven sheets of elevations, ground plans, and ornamentation from several Gothic structures. One loose drawing.21
- America. A Prophecy, Bentley Copy M18
- Drawings to Illusrate the Life of Hogarth18
- Album of Trinidad17
- more Collective Title »
- black ink[remove]5,115
- graphite3,599
- wove paper3,100
- watercolor2,877
- laid paper1,948
- pen1,855
- gray wash1,142
- brown ink973
- gouache578
- gray ink448
- pens189
- brown wash187
- relief etching161
- white gouache111
- red ink79
- black wash68
- black chalk57
- red pencil48
- wash44
- red chalk43
- more Medium »
Current results range from 0 to 147
- Unknown 3
Current results range from 0 to 222
- Unknown 5
- architectural subject2,209
- landscape814
- genre subject761
- religious and mythological subject376
- figure study328
- literary theme260
- animal art246
- marine art226
- sporting art211
- cityscape167
- portrait105
- military art82
- abstract art75
- historical subject71
- still life67
- cartographic material51
- botanical subject22
- anatomical study2
- architectural subject2,136
- landscape679
- men620
- trees570
- genre subject518
- women384
- church370
- religious and mythological subject329
- windows274
- memorial270
- figure study252
- literary theme252
- man247
- animal art227
- boats219
- text212
- horses (animals)205
- woman188
- hills168
- buildings167
- more Subject Terms »
- United Kingdom1,144
- England1,081
- Europe680
- London502
- Greater London307
- Kent140
- Cobham Hall109
- Cobham107
- City of Westminster103
- Asia83
- Palace of Westminster79
- Italy64
- Turkey58
- Scotland52
- Ireland45
- India42
- St Mary's Church41
- Ege kiyilari39
- Headfort House36
- Kells36
- more Associated Places »
- Shakespeare, William (1564–1616), playwright and poet48
- Job23
- Jesus Christ (7–2 BC/BCE to 30–36 AD/CE)16
- William Hogarth16
- Russell, Lord John, 1st Earl Russell of Kingston Russell (1792–1878), politician/statesman15
- Bentinck, Lord George (1802–1848), politician/statesman, athlete/sportsman6
- Wood, Sir Charles, 1st Viscount Halifax (1800 - 1885), politician/statesman6
- Disraeli, Benjamin, 1st Earl of Beaconsfield (1804–1881), politician/statesman, author/poet5
- Paul, the Apostle, St. (c. AD 5–c. AD 67)5
- Satan5
- Cupid4
- John Bull, fictitious epitomist of Englishness and British imperialism4
- Jones, Inigo (1573–1652), architect and theatre designer4
- King Lear (character in King Lear)4
- Macbeth (character in The Tragedy of Macbeth)4
- Temple, Henry, 3rd Viscount Palmerston (1784 - 1865), politician/statesman4
- The Three Witches (characters in Macbeth)4
- Andromeda3
- Apollo3
- Bright, John (1811–1889), politician, reformer, MP for Durham and Birmingham3
- more Associated People »
- The Human Form Divine - William Blake from the Paul Mellon Collection (Yale Center for British Art, 1997-04-02 - 1997-07-06)154
- William Blake (Tate Britain, 2000-11-02 - 2001-02-04)109
- Adapting the Eye: an archive of the British in India, 1770-1830 (Yale Center for British Art, 2011-10-11 - 2011-12-31)64
- William Blake - His Art & Times (Art Gallery of Ontario, 1982-12-03 - 1983-02-06)53
- William Blake - His Art & Times (Yale Center for British Art, 1982-09-15 - 1982-11-14)53
- Rowlandson Drawings from the Paul Mellon Collection (Royal Academy of Arts, 1978-03-04 - 1978-05-28)51
- Rowlandson Drawings from the Paul Mellon Collection (Yale Center for British Art, 1977-11-16 - 1978-01-15)51
- Drawings by Henri Gaudier-Brzeska (Yale Center for British Art, 1987-02-04 - 1987-03-29)50
- The Line of Beauty : British Drawings and Watercolors of the Eighteenth Century (Yale Center for British Art, 2001-05-19 - 2001-08-05)49
- Paul Mellon's Legacy : A Passion for British Art (Yale Center for British Art, 2007-04-18 - 2007-07-29)39
- Pleasures and Pastimes (Yale Center for British Art, 1990-02-21 - 1990-04-29)37
- The Critique of Reason : Romantic Art, 1760–1860 (Yale University Art Gallery, 2015-03-06 - 2015-07-26)34
- William Blake - The Artist (Tate Britain, 2019-09-11 - 2020-02-20)33
- The Art of Alexander and John Robert Cozens (Yale Center for British Art, 1980-09-17 - 1980-11-16)31
- Shakespeare and British Art (Yale Center for British Art, 1981-04-23 - 1981-07-05)29
- William Blake: Visionary (The J. Paul Getty Museum, 2023-10-17 - 2024-01-14)28
- British Architectural Drawings (Yale Center for British Art) (Yale Center for British Art, 1982-04-21 - 1982-05-30)25
- An American's Passion for British Art - Paul Mellon's Legacy (Royal Academy of Arts, 2007-10-20 - 2008-01-27)24
- An American's Passion for British Art - Paul Mellon's Legacy (Yale Center for British Art, 2007-04-18 - 2007-07-29)24
- The Art of Paul Sandby (Yale Center for British Art, 1985-04-10 - 1985-06-23)23
- more Exhibition History »
- Yale Center for British Art, Paul Mellon Collection4,342
- Yale Center for British Art, Paul Mellon Fund323
- Yale Center for British Art, Yale Art Gallery Collection40
- Yale Center for British Art, Gift of Abel Cary Thomas, Yale BA 1905, transfer from the Yale University Library and the Yale University Art Gallery36
- Yale Center for British Art, Gift from the Estate of Christopher P. Monkhouse30
- Yale Center for British Art, Bequest of Joseph F. McCrindle, Yale LLB 194829
- Yale Center for British Art, Gift of Arthur Weyhe29
- Yale Center for British Art, Transfer from the Yale University Library and the Yale University Art Gallery28
- Yale Center for British Art, Gift of Donald C. Gallup, Yale BA 1934, PhD 193926
- Yale Center for British Art, Yale Art Gallery Collection, Gift of Abel Cary Thomas, B.A. 190520
- Yale Center for British Art, Yale Art Gallery Collection, Gift of Mr. and Mrs. J. Richardson Dilworth, B.A. 193820
- Yale Center for British Art, Gift of Paul Mellon in memory of Dudley Snelgrove15
- Yale Center for British Art, The U Collection. In appreciation of Choh Shiu and Man Foo U, loving parents, and Dorothea and Frank Cockett, dear friends12
- Yale Center for British Art, Gift of Joseph F. McCrindle, Yale LLB 194811
- Yale Center for British Art, Gift of Charles and E. Jennifer Monaghan10
- Yale Center for British Art, The William K. Rose and Eugene A. Carroll Collection10
- Yale Center for British Art, Estate of Brian Sewell9
- Yale Center for British Art, Paul Mellon Fund, in honor of John Baskett8
- Yale Center for British Art, Yale Art Gallery Collection, Gift of Mr. and Mrs. J. Richardson Dilworth, B.A. 1938, to the Yale University Art Gallery8
- Yale Center for British Art, Anonymous Gift, The Frederick Benjamin Kaye Memorial Collection, transfer from the Yale University Art Gallery7
- more Credit Line »
